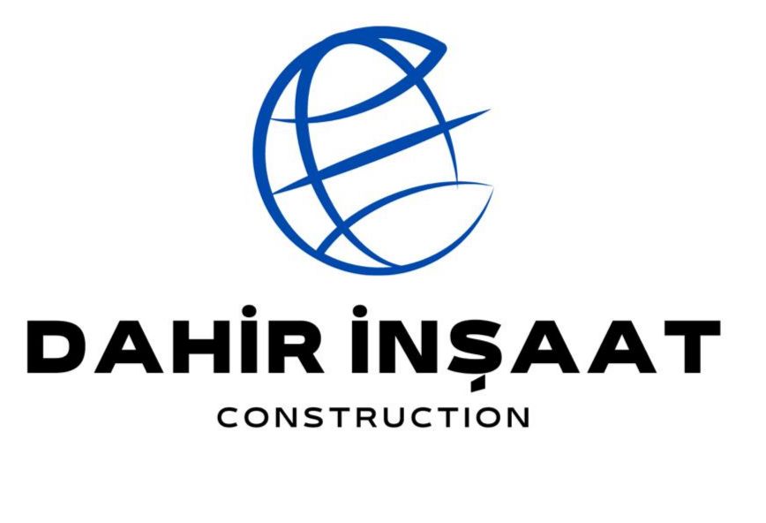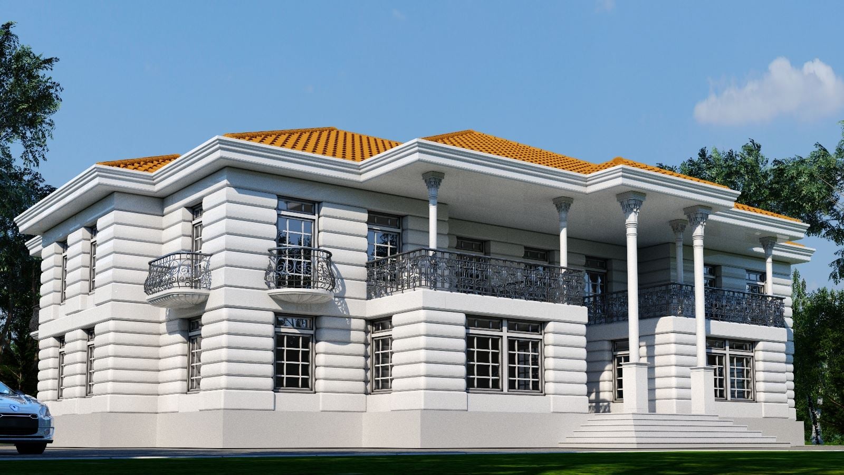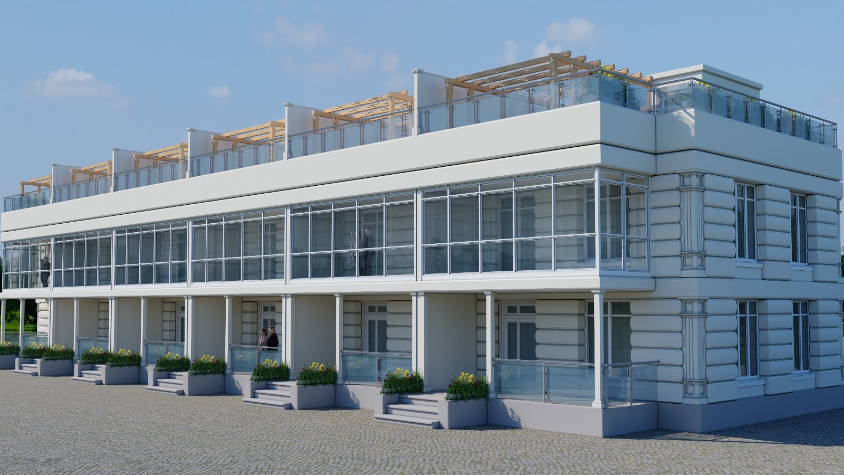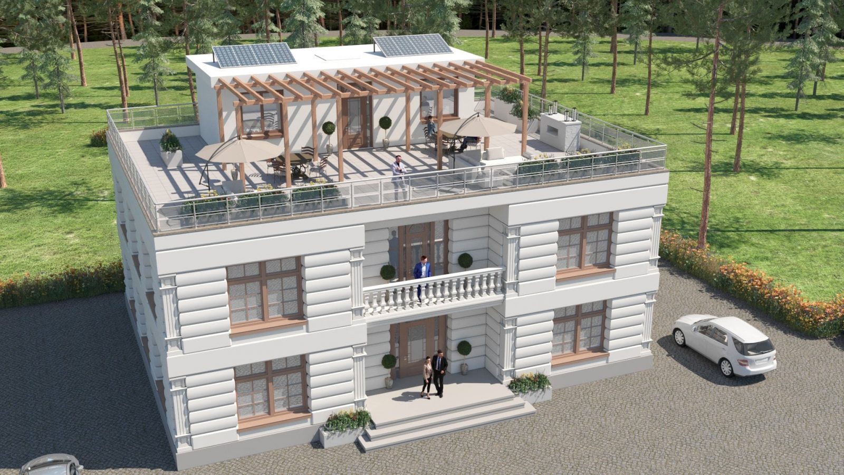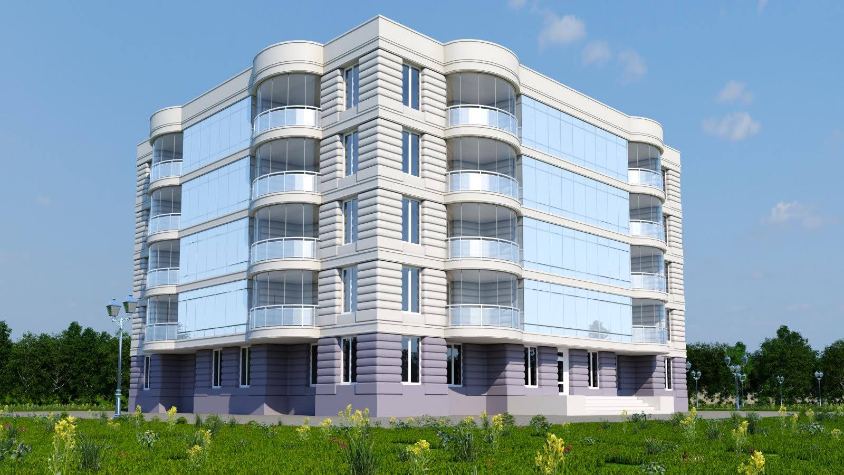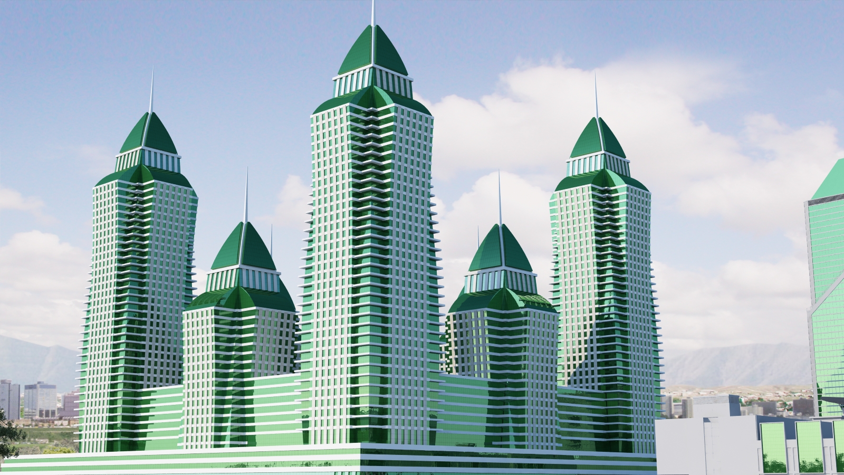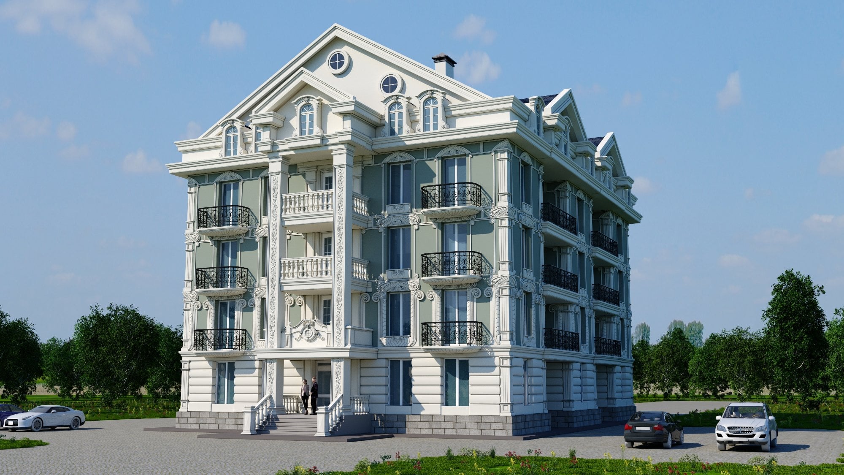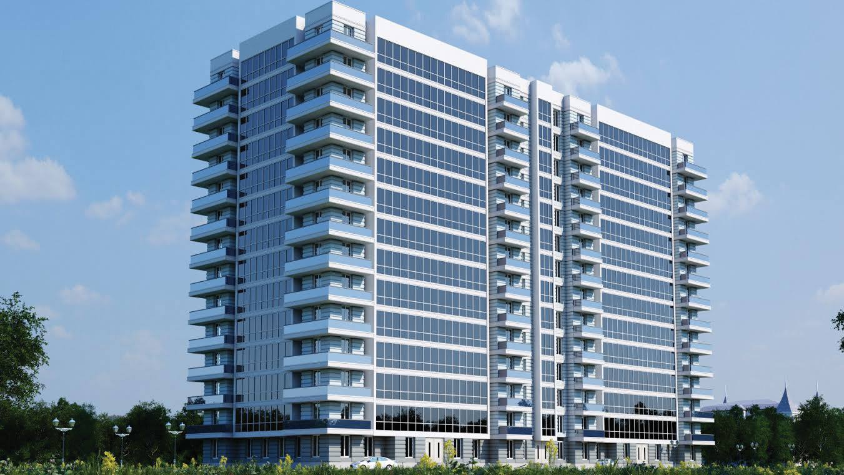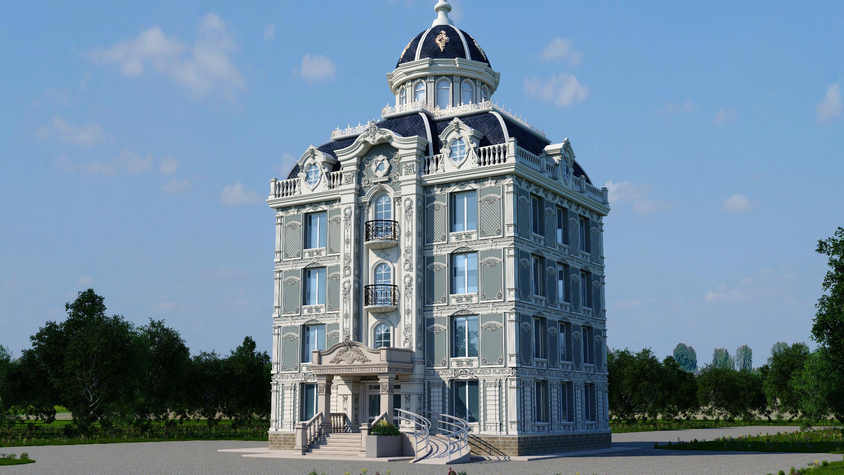Dahir Inşaat
MOLDS FOR WALL PANELS MANUFACTURING
TEN OUR ADVANTAGES
WE USE WHEEL CRANE IN CONSTRUCTION
WE WORK IN ALL WEATHER CONDITIONS
WE DO NOT NEED HEAVY TRUCK
FACADE ARCHITECTURE IN INFINITE VARIETIES
NO NEED EXTRA FACADE WORK
SAVE ON CONSTRUCTION BAR
NOISE DAMPER AND HEAT INSULATION
REUSABLE MOLDS MIN 100 TIMES
PANELS CAN BE PRODUCED FROM ANY MATERIAL
HIGH CONSTRUCTION SPEED
The weight of a wall panel manufactured using our technology is several times less than a reinforced concrete panel. Therefore, the construction site does not need a special expensive equipment such as a tower crane. Just a wheel crane will be sufficient.
First, the wall panel is put on the reinforcement column and concrete is poured into it. This process can be applied even at minus 30 degrees. Concrete does not freeze inside the panel, heat is released inside the panel due to hydration and chemical reaction. Gross concrete does not occur as in the walls formed with bricks and blocks. While laying the brick, the seams freeze instantly, but in our technology, the concrete poured into the panel does not.
In our technology, there is no need to use expensive and specific vehicles to transport the panels, therefore any vehicle can be used.
Our facades are infinitely diverse, both in color and geometry. Our company has developed and tested more than 500 types of facades and balconies that allow us to achieve a wider variety of building appearances. Our technology makes it possible to create almost any type of architecture, from a simple house to a complex multi-story residence.
The facade part of the panels is cast as fabrication, which does not require any additional processing on the exterior of the building. Fiber-reinforced concrete is used on the outer layer of the front face of the panel, which gives a delicate surface quality.
The size of the panel in an ordinary reinforced concrete structure is large and the rebar used per square meter is very high. In panel body construction, high quality metal reinforcement is used, which is not really necessary, to achieve the bearing strength of the panel. Transport is only needed to move and lift the panel, although no metal is needed on the wall. Since a non-reinforced part cannot be lifted with a crane, only reinforcement mesh is laid inside our wall panel. The small format of the wall allows for less use of reinforcing steel. For this reason, our technology has a great advantage in terms of material consumption.
- NOISE DAMPER AND HEAT INSULATION
- REUSABLE MOLDS MIN 100 TIMES
- PANELS CAN BE PRODUCED FROM ANY MATERIAL
The panels are positioned horizontally to prevent the insulation from falling off as the concrete is poured into the molds. All kinds of heaters can be applied in our panels.
After demolding, the steel molds and their plastic parts are made ready for reuse and the panels ready for shipment are shipped to the field after being stored. There is no waste in the transition from one facade model to another. No mold is discarded, it is melted to become another plastic mold without losing the quality and weight of the plastic. Used molds are cut into small pieces and new panels are made, and new molds are created to make panels from these sheets.
Wall panels can be produced using many different types of raw materials, which allows the panels to be produced anywhere in the country. For example, they can be made of lightweight concrete such as expanded clay concrete, aerated concrete, pumice concrete, vermiculite concrete or expanded polystyrene concrete. It is also possible to use concrete made from materials such as sawdust, felt, textile fibers. This gives the panels excellent insulating properties. If desired, insulation methods such as pouring, filling or laying can be used today.
The speed of panel production can be extremely high. Industrially, it is possible to produce two to three thousand panels per day. This is the only technology in the world built on the conveyor principle, based on the continuous and reversible use of molds for the production of wall panels
HOW THIS TECHNOLOGY WORKS
A New Technique: ‘Cast-in-Place Panel Construction’
The Dahir Insaat corporation has developed a new construction technique that makes it possible to construct high-quality housing in various architectural styles quickly and with industrial efficiency. It can also be used to develop an entire region or even build a new town.
Our technique combines the plus points of cast-in-place construction with the high quality ensured by factory production of the building’s architectural details. The basis of the whole system is a new universal wall panel.
What makes this solution so original is the fact that this panel serves both as an element of the wall and also as part of the supporting column. The column is cast in place within this wall panel.
When the panels are formed, a special gap is left for the column.
Our technique combines the plus points of cast-in-place construction with the high quality ensured by factory production of the building’s architectural details. The basis of the whole system is a new universal wall panel.
What makes this solution so original is the fact that this panel serves both as an element of the wall and also as part of the supporting column. The column is cast in place within this wall panel.
When the panels are formed, a special gap is left for the column.
At the construction site, it is literally ‘put onto’ the reinforcing steel of what will become the column. Then the gap with the ‘rebar column’ is filled with concrete. The result is genuine cast-in-place construction: the steel and concrete become a column, and the column is cast to the panel. And the panels themselves are so precise, smooth, and even that they can be joined together safely and easily using adhesive.
OUR PROJECTS
COUNTRY VILLAS
Villa is a residential model built on a large area and isolated from other constructions. Each villa brings modern luxury design with open space and closeness to nature.
TOWNHOUSES
A townhouse is a low-rise residential building or a public building with several multi-level apartments, usually with isolated entrances, which has become widespread in European cities and suburbs in a medium-density building area.
HOUSES WITH FUNCTIONAL ROOF
A flat and exploitable roof is a characteristic feature of high-tech country houses. Now this style is very popular in the construction of high-class suburban housing.
SKYSCRAPERS
High-rise buildings can be built for different purposes such as hotels, offices, residences or educational buildings. High-rise buildings often have more than one function, such as housing parking lots, shops, offices and cinemas in addition to the main buildings.
LOW-RISE HOUSES
Low-rises house is a new trend in real estate market which has been gaining more and more popularity in recent years. A person living in low-rise buildings feels better than in the conditions of high-rise urban buildings.
MULTI-STOREY CONSTRUCTION
The construction of a multi-storey residence today is the main option for solving the housing problem for many contractors. The advantage of the technology is that it allows a large number of families to live in the same building, even if the construction is carried out on a small plot.
IT IS POSSIBLE TO BUILD FAST AND QUALITY!
The speed of panel production can be extremely high. Industrially, it is possible to produce two to three thousand panels per day. This is the only technology in the world built on the conveyor principle, based on the continuous and reversible use of molds for the production of wall panels.
